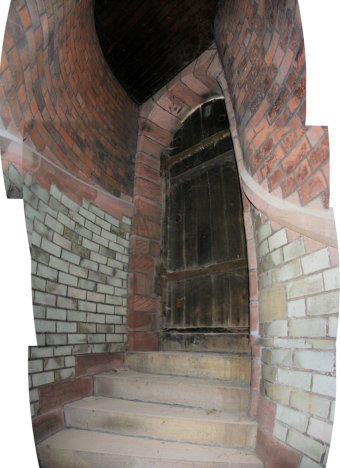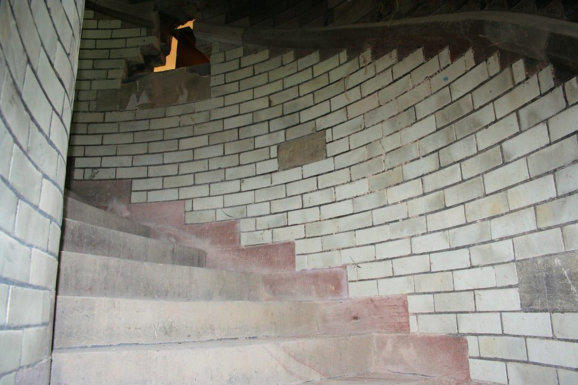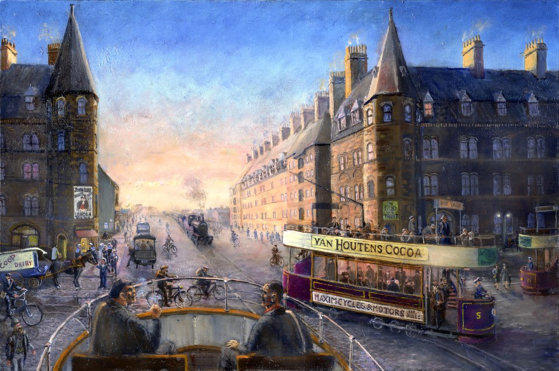
Building Castles in the Air
Devonshire Buildings are an improved version of the
"Scotch Model" buildings Smith & Caird had previously built on the
corner of Hindpool & Walney Roads for the local steelworkers.
Architecturally the Scotch Buildings were of the open "close" walk
up tenement type, a design successfully employed in Glasgow's
Gorbals & elsewhere in Scotland. They were designed by Paley &
Austin and are now Grade II* listed.
In the 20th century the Gorbals became synonymous with
social unrest, crime & violence generally blamed by the sociologists
on bad housing & overcrowding. That may have applied in the 20th
century, but when our tenements were built in the 1870’s they were
a vast improvement on anything that had gone before.
Built to a height of three or in the case of Devonshire Buildings
& Buxton Street four storeys, the improved design used on Barrow
Island achieved a density of nearly seventy flats per acre without
overcrowding. Completely self-contained, the flats provided families
living there with a quality of life they had previously not believed
possible in Barrow. [qv Huts]. The problems encountered in the
Gorbals have largely been avoided on Barrow Island, maybe due to a stronger community spirit in a more closely knit society or maybe just
an island mentality. This and gradual improvements made to the flats over the years, have stopped the area degenerating into squalor and
many would agree they are far superior to the soulless concrete tower block estates built a century later.
With William Gradwell's money behind the project & the Duke of Devonshire's enthusiasm, [maybe his social conscience was pricking
him - or he wanted something big & brown naming after him]; Smith & Caird of Dundee started work on Devonshire Buildings in 1873. Using
red sandstone from Hawcoat quarry - the same source of material used for Furness Abbey & the Town Hall, work progressed as a matter of
urgency, [maybe the Hut inmates were plotting a revolution]. Devonshire Buildings is in fact the name of both blocks the closes being
numbered 1-14 from the Devonshire Hotel right through to Farm Street, although the postal address of closes 10-14 is Buxton Street.
[Devonshire's estate is near Buxton Derbyshire].
LUXURY
When finished the flats were the height of working class luxury. The gas lit living
room was dominated by that cast iron miracle of Victorian domestic engineering, "The
Black Range." A black range consisted of an open coal fire with an oven to one side.
Another compartment held a water tank which was heated from the fire. The luxury
version had a tap fitted to the tank obviating the need to drag the whole thing out to
fill the zinc bath with hot water. [The Mark I version simply had a type of davit
arrangement with which to swing a pot of water/soup/stew over the fire].
The range had many uses. Food was cooked & bread proved in the oven, clothes
were dried suspended from a rack above the chimney breast, not least it provided
room heating. Reminiscent of an old ship's boiler, it was usually kept spotlessly clean &
"black leaded" by proud housewives.
Until the advent of bathrooms, fitted in the in the 1960's, a zinc bath was the
norm filled in the living room with water from the range or from the [later] hot water
tank. The bathrooms were installed into the converted scullery or wash-house. The
scullery was in effect an outhouse with large windowless holes in the outside walls
making it an extremely cold place in winter, but it was normally only home to the
toilet, "dolly tub," mangle, trusty zinc bath & maybe the family bike.
ASHES TO ASHES
The ash chute was a feature common to all the flats. In Devonshire Buildings they
were metal box section chutes the last ten feet where they sloped into the street
tastefully decorated on the top with iron spikes, presumably to stop the kids using them
as banana slides. Ashes from the coal fire & other household rubbish was thrown down
the chute, the whole lot landing in the midden at the bottom with an almighty thud. Quite
how this would equate with modern fire regulations is open to debate, but as there was a
chip shop in one of the bottom flats in Ship Street, maybe nobody worried too much.
When the dustmen arrived they simply opened, the metal door at the bottom &
shovelled the ashes & rubbish into the dust-cart. Sometimes on windy days updraughts
caused by the tall buildings would create ash laden "dust devils" forty feet high & woe
betide any housewife foolish enough to put out washing on "Bin Day." The middens
disappeared when gas fires were installed, and a more hygienic system of waste collection
was introduced ... The ubiquitous Black Bag.
The largest flats are in the corner closes of Devonshire Buildings & Buxton Street.
When these were first completed they were the province of shipyard Foremen.
Between
1873 & 1883 ten
blocks of flats were
constructed at a
cost of £49.10s,
[£49.50p] per
room. By 1881
3,590 people
paying 1/6d,
[7½p], per week
rent were housed
in less than seven acres in comparative comfort. The names chosen for
the new buildings reflected their sponsors, the most obvious -
Devonshire - his estate Buxton and the name Egerton had family links,
when the Barrow Iron Ship Company was in full flow Lady Egerton
launched several ships. The other street names give a clue to the
employer for whom, the residents worked: Ship, Barque, Brig,
Steamer, Sloop & Schooner. All these blocks [including Egerton
Buildings] are brick built; no doubt with bricks from one of Mr Gradwell's three brick works.
Devonshire Buildings are the only surviving example of this type of sandstone tenement in England built in the typically imposing
Scottish Baronial style of the period.
"THE DEV" Devonshire Buildings came with its very own pub
imaginatively named "The Devonshire Hotel." (Fine Ales, open all day).
Cases' Brewery was finally granted a licence for the premises in
September 1877 after some legal wrangling the previous year.
Cases' already had a pub on Barrow Island called the "Old Barrow
Arms." Granted a licence in 1873 as a stop-gap until the Devonshire was
finished, it was situated in what would become St Andrews Street, roughly
where Gilbert's Tool Shop, [the old Co-op], is now.
When The Devonshire Hotel was opened in late 1877 the Old Barrow
Arms took the pledge and became a Sunday School.


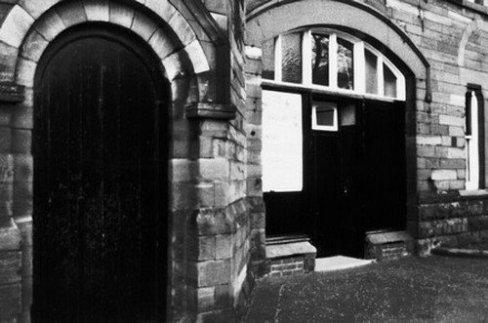

Until the 1970’s, at the other end of the Devonshire block there was a Mission Hall in the base of the Coffee House towers. The poster
on the corner tower says, “Get Right with GOD, and do it NOW.” After being a carpet salesroom for years it is now a take away cafe.
The “Get right with God” poster covers a boarded up opening in the tower at first floor level. There is a matching one in the opposite
tower above where Jimmy Marshall had small shop. Between these openings it was proposed that a walkway would be erected, the entrances
can still be seen (the black arched door in left pic & the doorway below the Benson & Hedges sign in the right pic above). At the time a
walkway was thought necessary to allow pedestrians to cross Island Road when long or stationary trains from the docks via Shipyard Junction
were accessing the shipyard. But in fact, for whatever reason, the walkway was never built.


SHIP STREET 1899
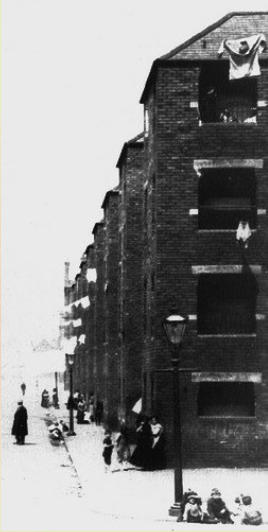

ABOVE & LEFT: The enduring and hackneyed image of Barrow Island. Reproduced in photos
& on film from either end of the street, time and again. Used by hipster TV producers as a scene-
setter in an, “ Eee by gum, it’s grim up north they can’t afford tumble dryers,” type of visual
statement.
Truth be told, any washing put out today is more likely to be tangled up in a SKY dish.
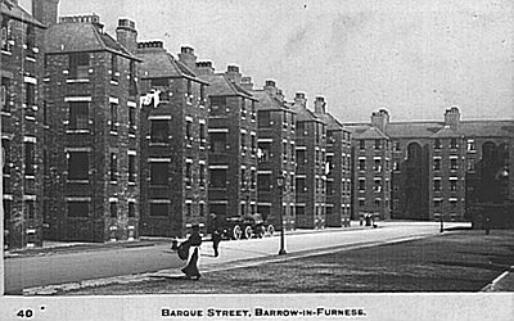

BARQUE STREET
With the advent of bathrooms in the late 1960’s the buildings were dragged into the 20th century. The black ranges were
removed and gasfires installed making the flats less draughty and consequently warmer to live in. The area between Barque &
Brig Street was once the home to a Mission Hall, a wood yard and on November 5th the biggest bonfire on the Island, today only
a small sub station and parked cars live there.

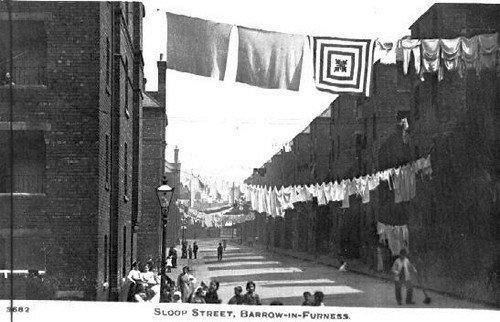

SLOOP STREET
Today nobody puts out on display the entire contents of their wardrobe or an interesting selection of tablecloths and
blankets, but at least you can see the Royal from Devonshire Buildings these days.


